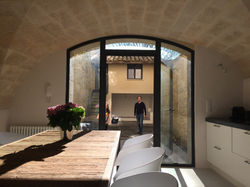Location:
Avenue Jean Jaures, Uzès
Gard, France
Budget:
145,000£
Architectural services:
1. Strategic briefing
2. Preparation & brief
3. Concept design
4. Developped design
5. Technical design
6. Construction
7. In use
8. Handover & closeout
About
This house refurbishment in the South of France transforms a XVIIth century run down terraced house in the historic center of the town of Uzès. The brief was to convert it into a modern family home with an improved relationship to the outside space.
The works included the restoration of the original stonework inside and out. The vaulted ceilings aswell as the staircase and front and rear elevations were all restaured beautifully.
The window cills were dropped to allow more light to come into the building. The connection to the patio was improved by creating an exterior living space aswell as creating a wide doorway from the kitchen onto the patio.
 |  |  |
|---|---|---|
 |  |





